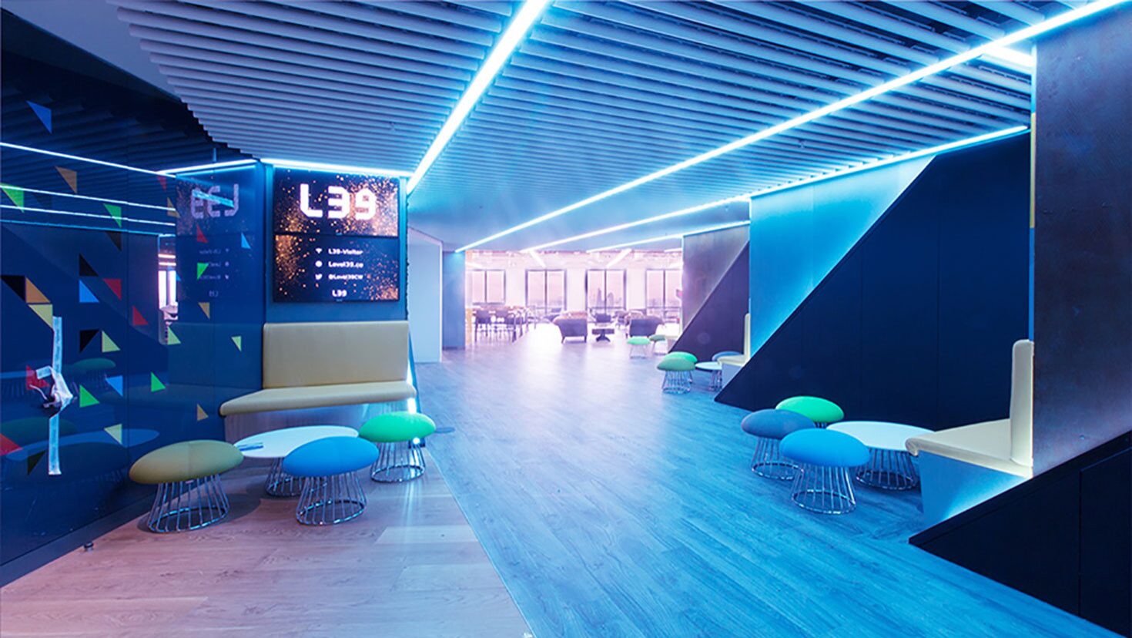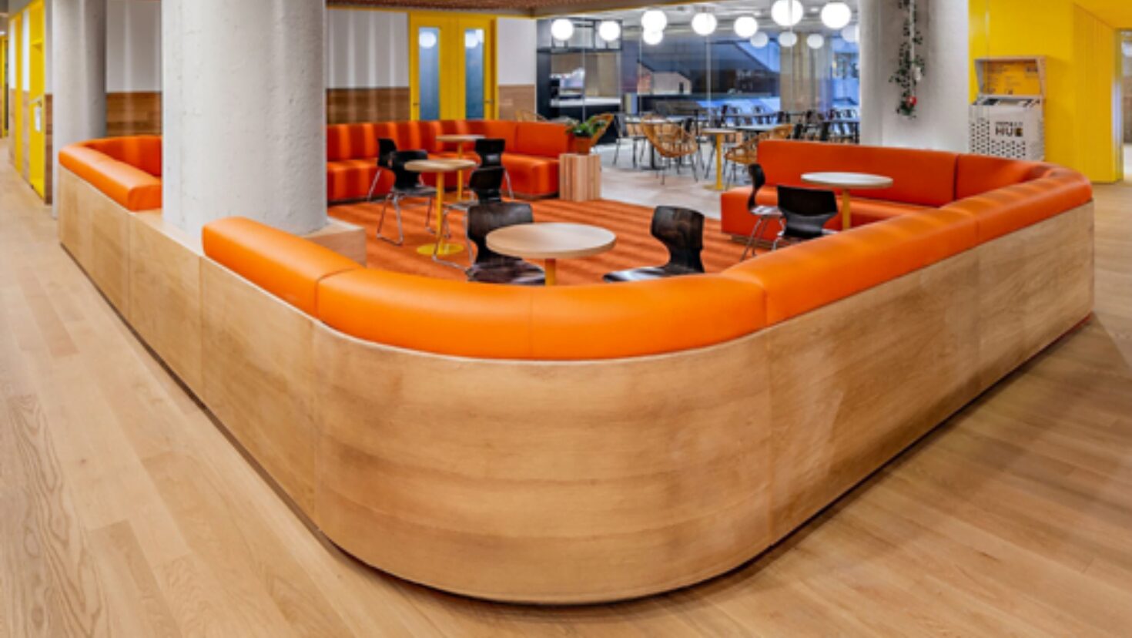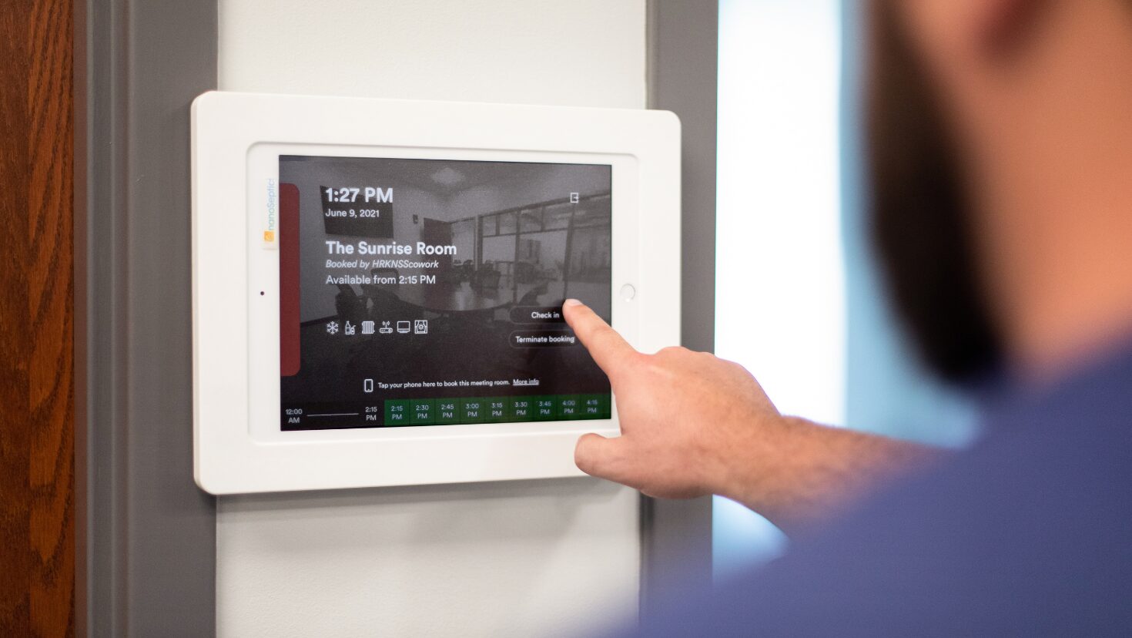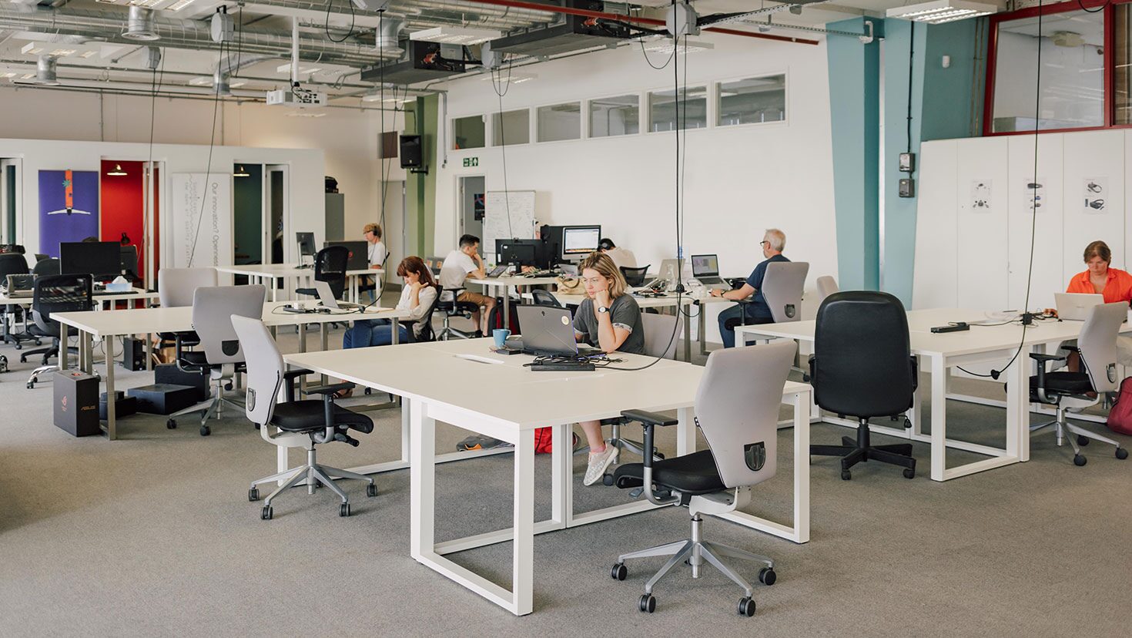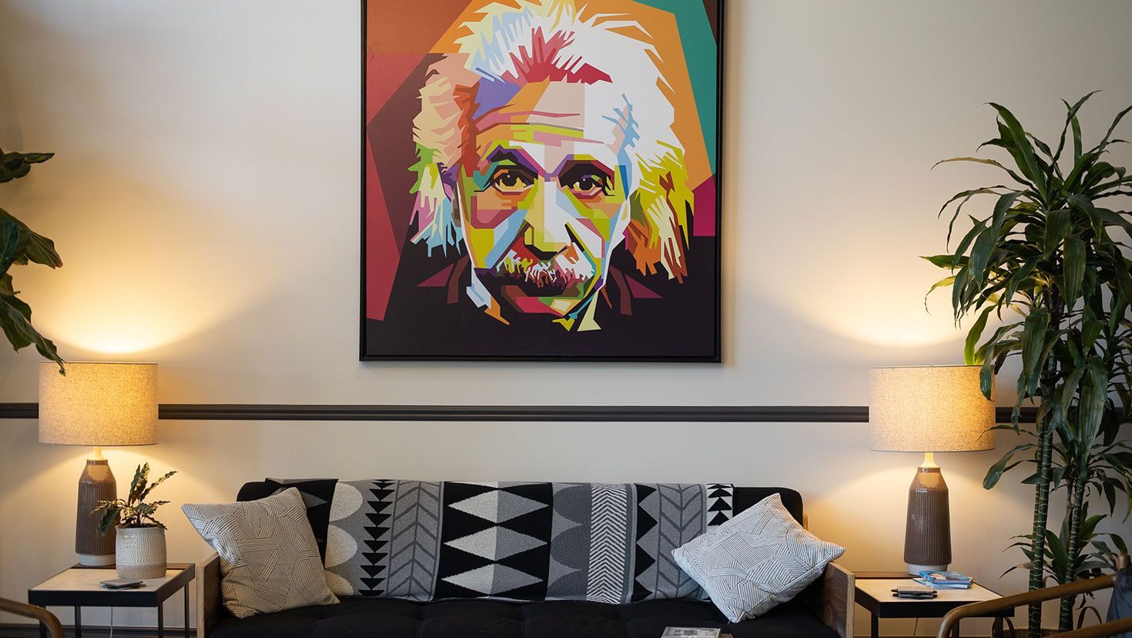-
+ 3000
Locations
-
+ 90
Countries
-
$ 1
funding = proudly bootstrapped
DESK RESERVATIONS
Simplify meeting room and desk reservations
Booking desks or meeting rooms shouldn’t be hard. Nexudus helps your members reserve what they need quickly, while keeping everything running smoothly.
- Self-service bookings: Members reserve desks and meeting rooms effortlessly via the Members’ Portal.
- Hot desk booking system: Enable flexible seating arrangements with real-time availability updates.
- Team bookings and attendance: Make team scheduling simple and see who’s using the space.
- Resource booking system: Handle bookings across all your locations and keep everything in sync.
Less admin work, more efficiency.
FLEXIBLE RULES
Smart booking controls & custom rules
Set up automated booking policies, dynamic pricing, and access rules to improve efficiency and maximize revenue.
- Custom booking rules: Configure cancellation policies and fees, no-return setups, and time constraints.
- Granular access rules: Set custom booking permissions for teams and individuals, ensuring fair and efficient resource use.
- Dynamic pricing: Adjust rates automatically based on demand, peak hours, or member type.
- Resource booking automation: Bundle services like catering and equipment rentals within reservations.
Smart policies keep your space running smoothly.
DATA-DRIVEN INSIGHTS
AI-powered insights for smarter space planning
Understand how your space is being used with real-time analytics, heatmaps, and demand forecasting.
- Check-in and attendance tracking: Know who is using booked spaces and when.
- Meeting room demand forecasting: Adjust pricing and availability dynamically to maximise utilisation.
- Heatmaps and utilisation reports: Identify high-demand areas and optimise workspace layouts.
- Resource demand insights: Make informed decisions based on usage trends and peak hours.
Use data to create a more efficient, profitable coworking space.
Everything you need to streamline reservations
Automated invoicing & payments
- Custom cancellation policies
- No-return rules setup
- Flexible booking windows
- Time-based constraints
Pricing & payments
- Dynamic pricing adjustments
- Late cancellation fees
- Online payments automation
- Resource-specific rates
Desk & resource management
- Hot desk & fixed desk assignments
- Floorplan bookable resources
- Real-time desk availability
- ESG sensoring integrations
Access & security
- Custom resource access rules
- Check-in & attendance monitoring
- QR code & keyless entry
- Booking approvals & restrictions
Team collaboration & scheduling
- Team bookings & shared resources
- Shareable booking links
- Automated booking reminders
- Multi-user booking permissions
Reporting & space optimization
- Booking trends & space utilization reports
- Predictive demand forecasting
- Attendance & check-in analytics
Integrations
Flexibility comes standard
Over 60 native integrations. No lock-ins. Just tools that work for you.
Technology that scales with your space
Smart features, open architecture, and constant innovation—everything your space needs, in one place
Ready to simplify bookings in your space?
- Seamless meeting room & desk reservations
- AI-Powered insights & smart space optimization
- Automated pricing & booking policies

